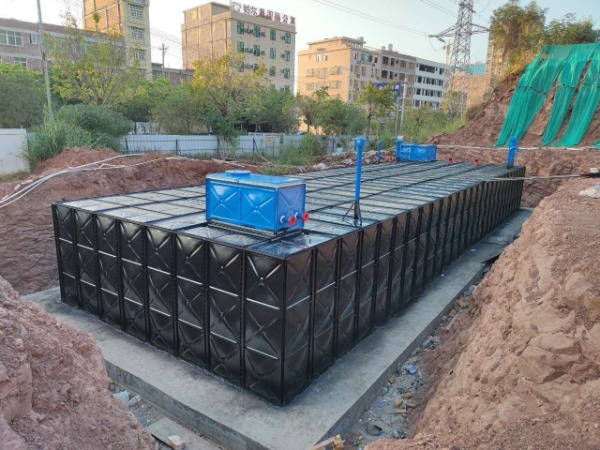Sep 03, 2025
In the landscape of modern fire safety infrastructure, the traditional approach to water storage is being redefined by a more agile and efficient alternative: the modular fire-fighting water tank. These innovative systems, also known as composite or prefabricated tanks, are fundamentally changing how we approach fire prevention and response in a variety of environments, from remote rural areas to dense urban centers and expansive industrial complexes. Unlike their monolithic counterparts, which are often costly to transport and require significant on-site construction time, modular tanks are built from individual, standardized panels. This design not only streamlines the logistics of delivery but also enables rapid and flexible assembly on-site, drastically reducing project timelines and overall expenses. The ability to customize tank size by adding or removing panels provides unparalleled scalability, making them a versatile solution that can be tailored to any specific fire protection requirement. This article will delve into the specific applications of these systems, addressing the unique challenges and benefits they offer across diverse settings, and provide detailed information that can assist both general users and industry professionals in making informed decisions about their fire-fighting water storage needs. We will explore everything from installation procedures and material choices to cost considerations and volume calculation, providing a comprehensive guide to understanding this critical component of modern safety infrastructure.
Cost and Time Comparison: Modular vs. Traditional Fire Ponds
| Feature | Modular Fire Pond | Traditional Concrete Pond |
| Total Cost | Generally lower, due to reduced labor and transport costs. | Significantly higher, including extensive excavation and material costs. |
| Installation Time | Typically a few days to a week. | Several weeks to a few months, depending on weather and site conditions. |
| Required Equipment | Basic tools, no heavy machinery required. | Excavators, cement mixers, and other heavy equipment. |

Industrial facilities face a unique set of challenges in fire safety planning. With valuable production space at a premium, allocating a large footprint for a fire water tank on the ground is often not a viable option. This is where factory rooftop fire tank modules become an essential part of the safety strategy. By placing the water storage on the roof, companies can free up valuable ground space for operations, expansion, or parking. The design of these modules is critically important, as they must be engineered to be lightweight yet incredibly strong to withstand environmental forces and not overload the building's structural integrity. The use of high-strength composite materials or specially reinforced steel panels ensures durability while minimizing the overall weight. The modular design also simplifies the logistics of bringing the tank components to the roof, as they can be transported via freight elevator or hoist in small, manageable pieces. Once on the roof, they can be quickly assembled by a small team, a process that is far less disruptive to ongoing factory operations than bringing in a large, pre-welded tank with a crane. This solution not only optimizes space but also places the fire water source in a strategic location for quick and efficient gravity-fed distribution, which can be critical during a fire emergency. The ability to integrate these tanks with existing sprinkler and hydrant systems makes them a seamless and highly effective component of any industrial fire safety plan.
In densely populated urban areas, where land is scarce and costly, many new buildings and developments are designed with multi-level basements that house a variety of essential services, including fire-fighting systems. Installing a traditional, pre-fabricated steel or concrete tank in such a confined space is often logistically impossible due to the limited access points and tight turns. The only way to get a large tank into a basement would be to build it on-site, a process that is slow, expensive, and creates significant construction waste and noise. This is where the price and practicality of a basement composite fire tank price become a key consideration. The composite materials are known for their strength-to-weight ratio, which allows for the creation of durable, yet lighter panels that can be easily maneuvered through standard doorways and stairwells.
While the initial cost per panel might seem higher than raw steel, the overall project cost is often significantly lower because of the reduced labor and transportation fees associated with on-site assembly. The final price is determined by several factors, including the tank's required volume, the specific type of composite material used (e.g., fiberglass, FRP), and the complexity of the installation environment. Furthermore, the seamless assembly process of composite tanks minimizes the risk of leaks and ensures long-term integrity, which is a crucial factor in a basement environment. The total value is not just in the cost savings, but in the ability to install a high-quality fire safety system in a space where traditional methods would fail.
Compared to traditional field-welded steel tanks, composite modular tanks for basements are significantly more cost-effective due to lower labor intensity and shorter project duration.
Pricing Factors: Composite Modular vs. Welded Steel Tanks
| Factor | Composite Modular Tank | Field-Welded Steel Tank |
| Material Cost | Varies based on composite type; panel cost can be higher. | Raw steel price is volatile; significant waste may occur. |
| Labor Cost | Lower, due to straightforward, bolt-together assembly. | Higher, requires skilled welders and more on-site time. |
| Installation Time | Days to a week. | Multiple weeks, depending on welding and inspection requirements. |
Construction Process: Certified vs. Non-Certified Tank Installation
| Stage | Certified Installation | Non-Certified Installation |
| Site Preparation | Requires professional surveying and engineered foundation. | Often involves simple grading with little to no formal engineering. |
| Panel Assembly | Meticulous bolting with specific torque settings and high-grade sealants. | Bolting may lack consistency; lower-grade sealants can be used. |
| Integrity Test | Mandatory pressure or leak test conducted by a certified engineer. | Often skipped or performed with informal methods. |